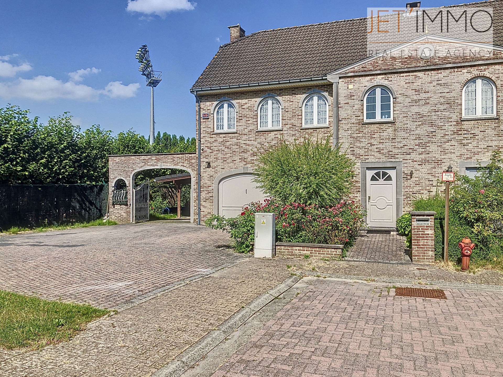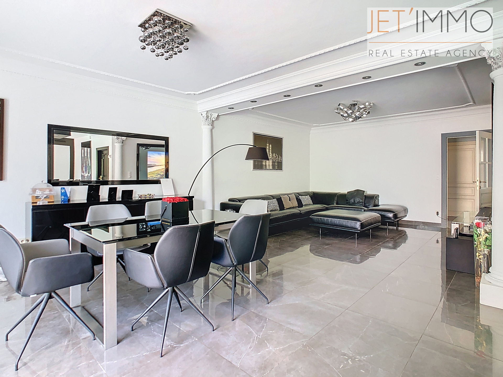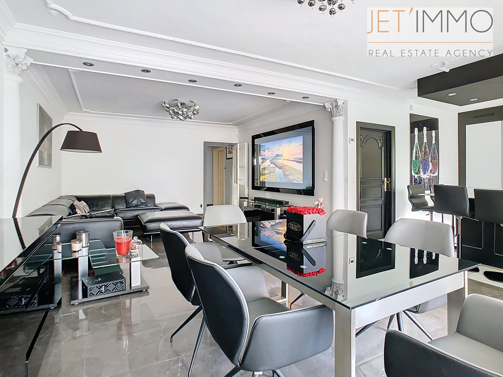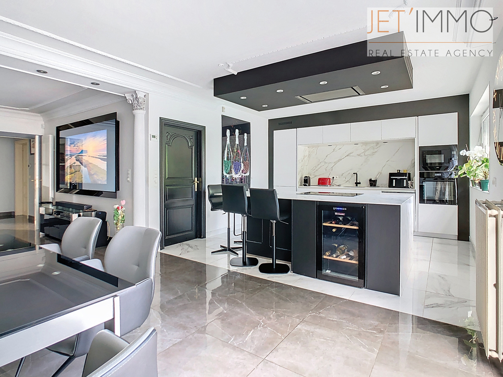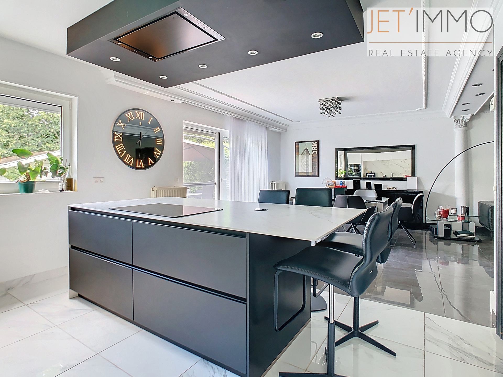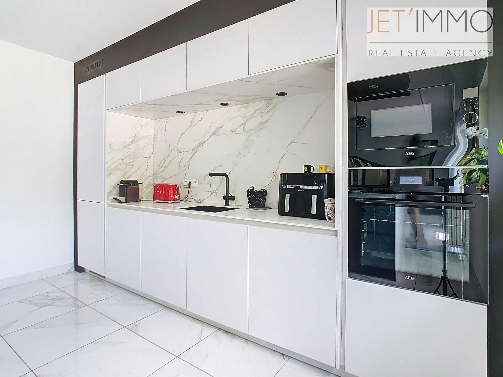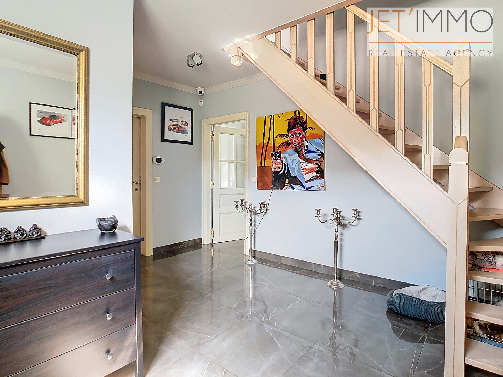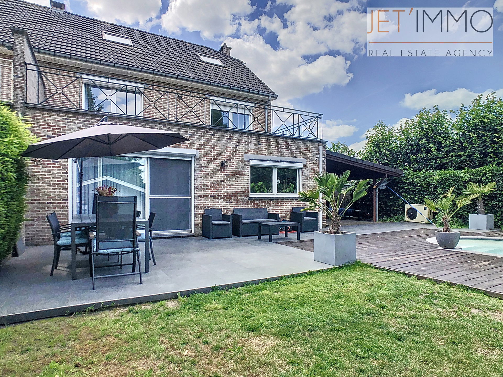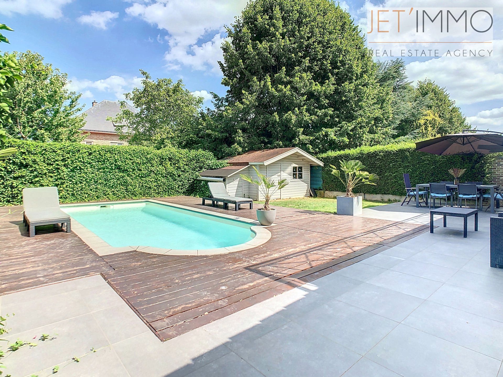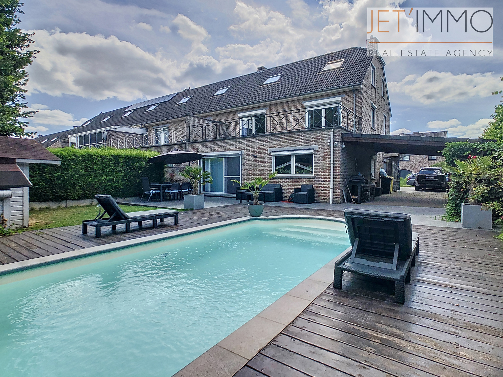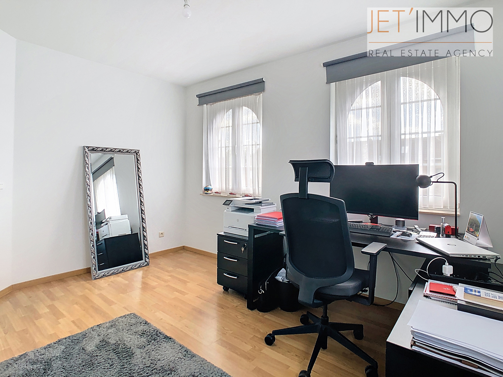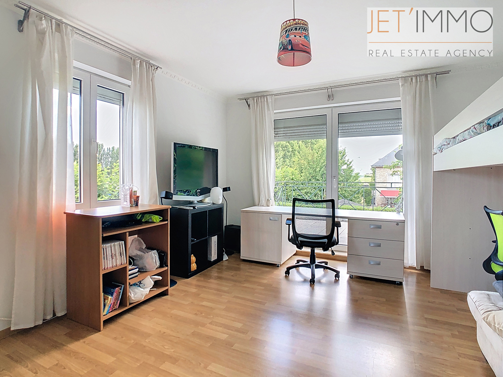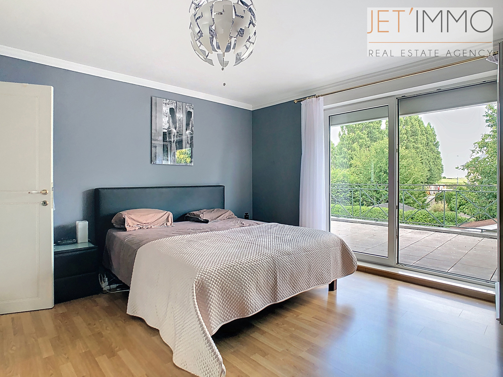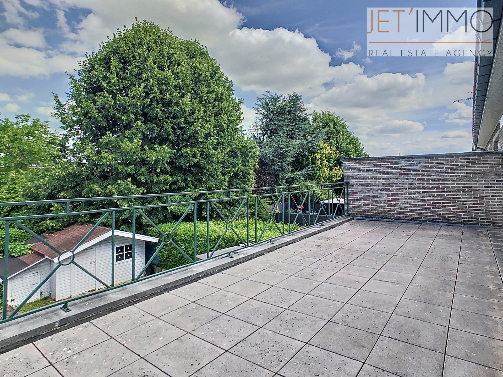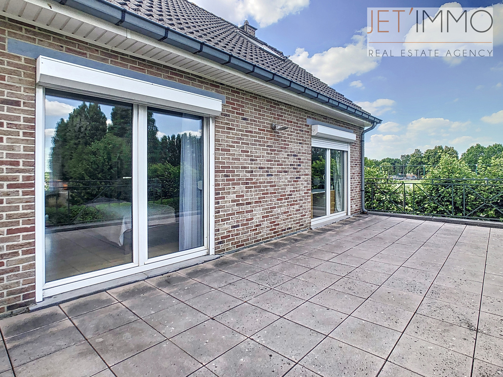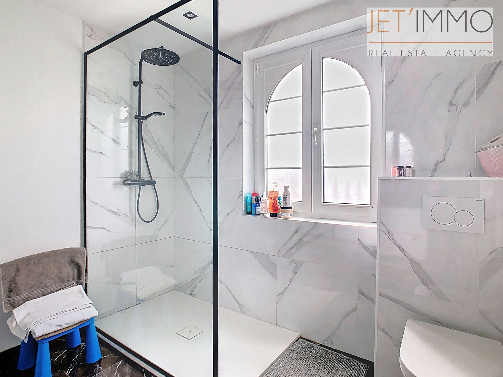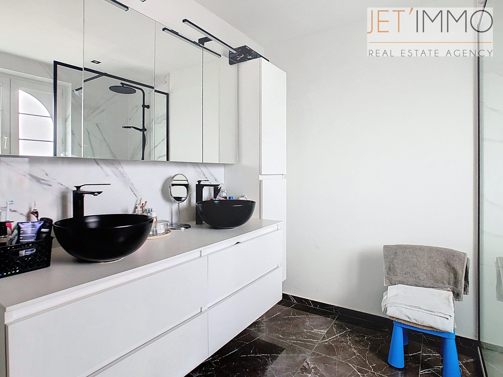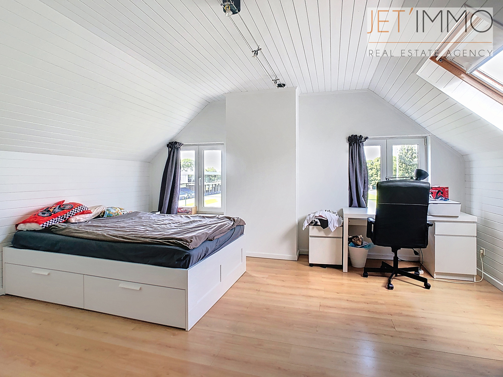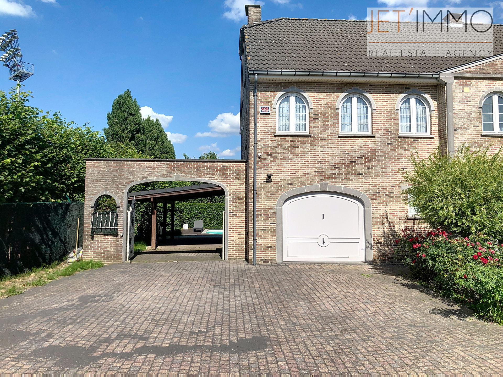- 224 m²
- 5
- 2
Description
Magnificent Villa 3 Façades in Zaventem, close to the airport, Diegem business center, NATO, ...
This splendid 225 m² villa is ideally located at the end of a peaceful enclosed area, in the immediate vicinity of a sports center.
The house has five bedrooms and a magnificent kitchen opening onto the living room, bathed in light thanks to a large bay window offering a breathtaking view of the garden and swimming pool.
Exterior features include a charming, peaceful terrace on the first floor, a verdant garden with a pool heated by a heat pump, and a versatile carport that can shelter your vehicles or be used as a reception area on rainy days. Ample parking is also available at the front of the property.
For your peace of mind, this house is equipped with an alarm and video surveillance system.
The house is composed as follows;
First floor ;
A driveway with space for three vehicles
Garage with new 2024 condensing boiler
A carport
Entrance hall
Separate WC
Bright living room with open-plan kitchen (2023)
A convivial terrace
Garden with swimming pool
Second floor ;
Distribution hall
A modern shower room renovated in 2022
Three bedrooms, two of which open onto a 30 m² terrace
Second floor;
Two adjoining bedrooms
Energy performance
The villa boasts an excellent PEB "B" certificate, with consumption of 165 kWhEP/m²/year and CO² emissions of 33 kg/m²/year.
Important information: The description is issued subject to obtaining planning information and is provided for information purposes only and is not contractually binding. Offers are subject to errors, prior sale, price changes or omissions. Prices do not include notary fees, registration fees and/or VAT payable by the purchaser. The property is sold without accessories. Measurements are given for information only.
General
- Reference 7045723
- Category House
- Furnished No
- Number of bedrooms 5
- Number of bathrooms 1
- Garden Yes
- Garage Yes
- Terrace Yes
- Parking Yes
- Habitable surface 224 m²
- Ground surface 418 m²
- Availability to be agreed upon
Building
- Construction year 1996
- Inside parking Yes
- Outside parking Yes
- Carport Yes
Name, category & location
- Number of floors 3


